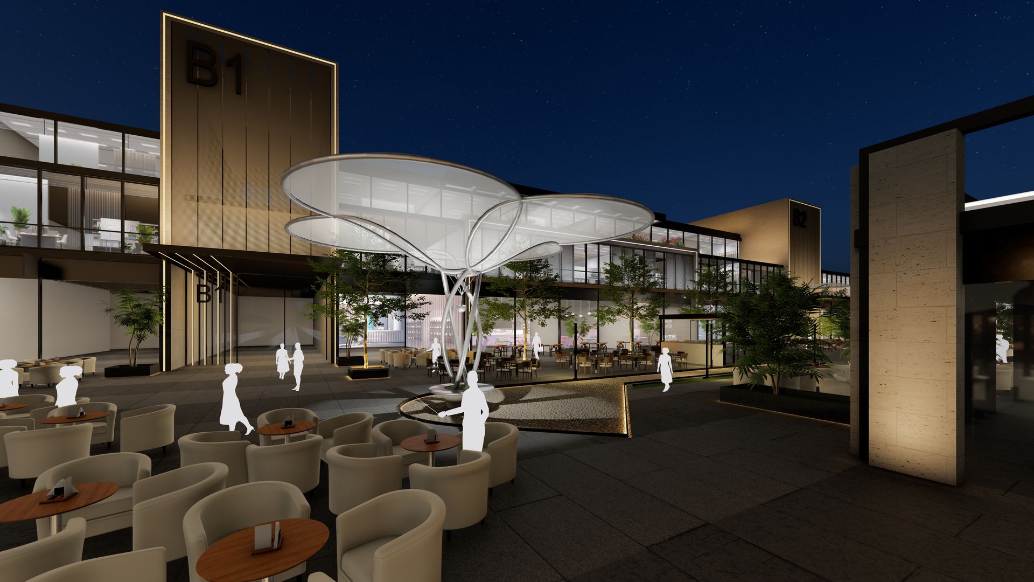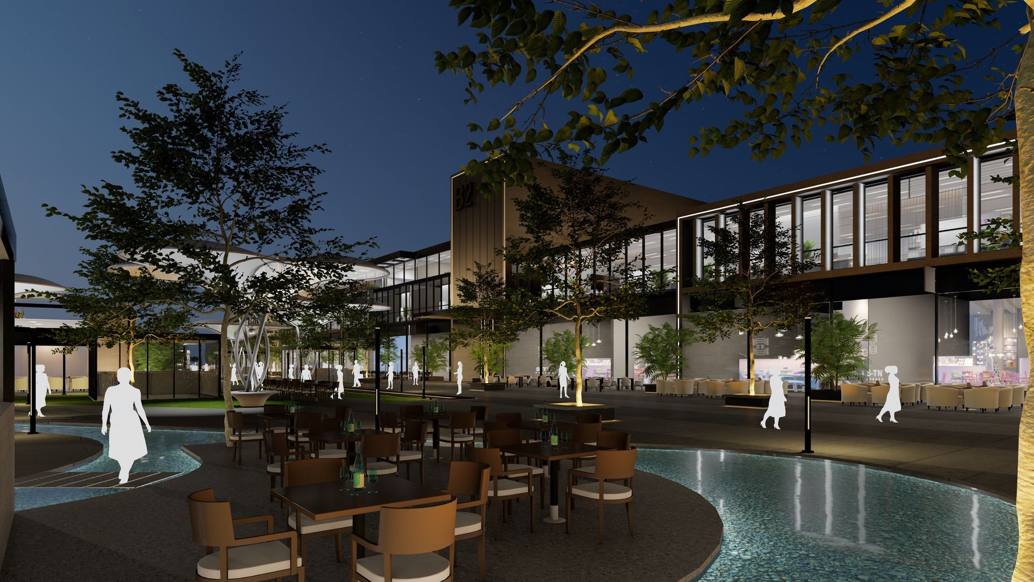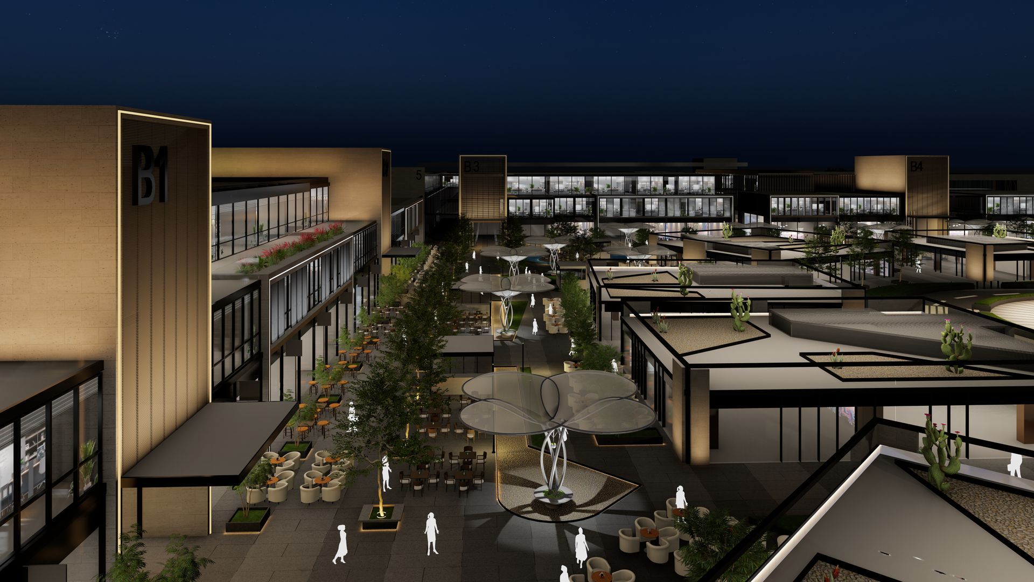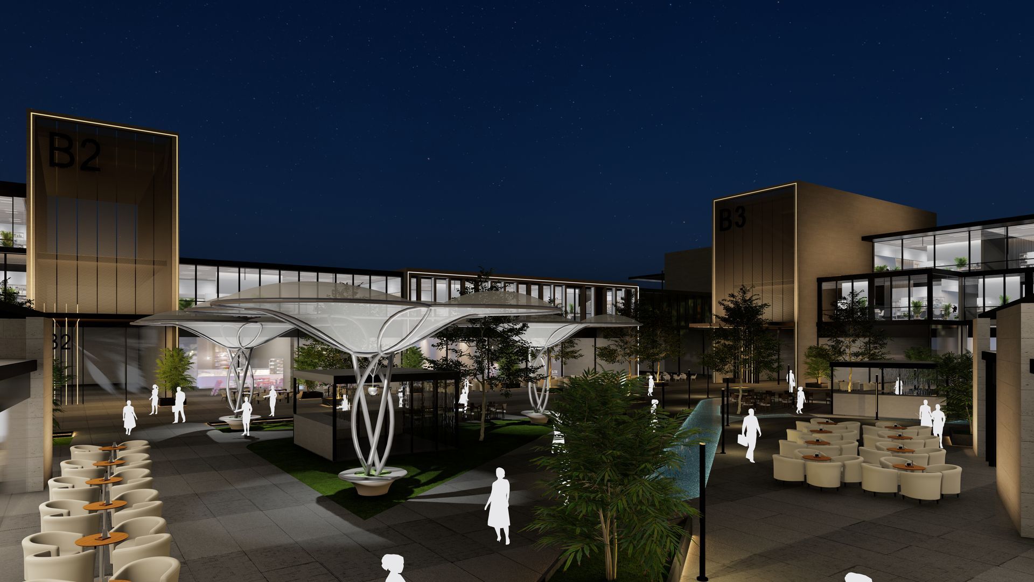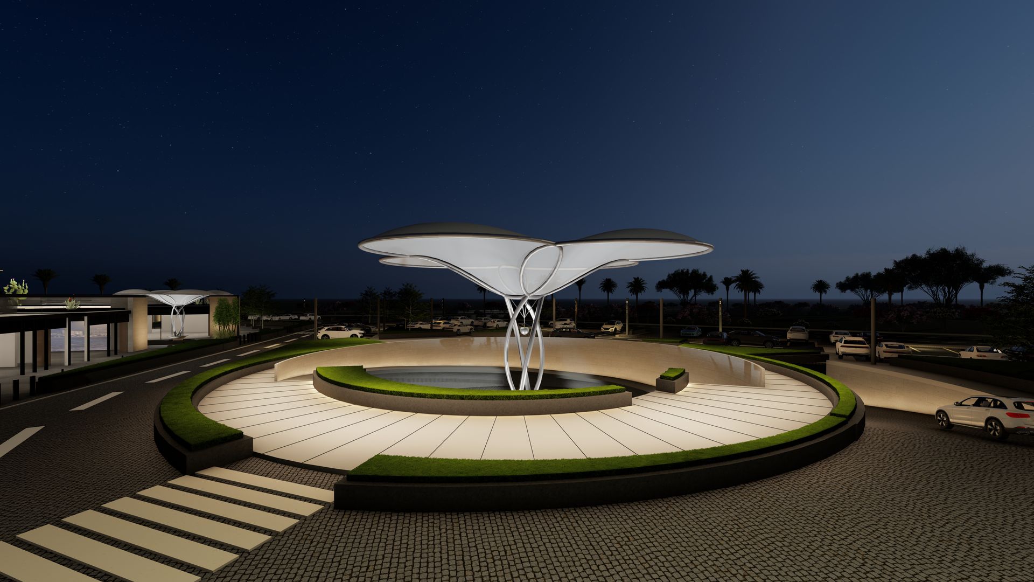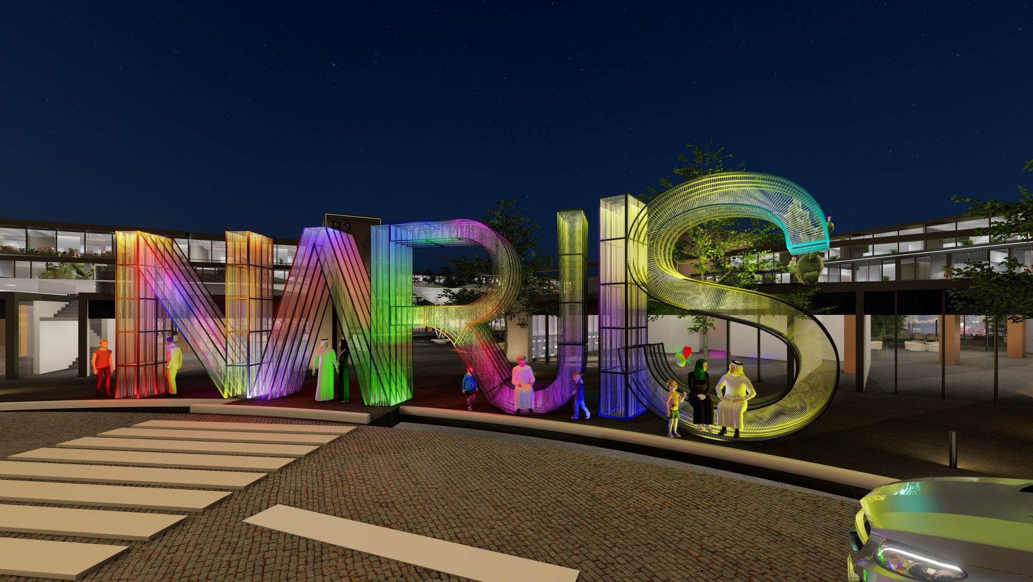Narjis View - Riyadh
Narjis View, a new 46,055 sqm mixed-use development in Riyadh, Saudi Arabia, will include food and beverage areas, commercial spaces, polyclinics, a department store, and a gym. The landscape design will extend a future public garden across the street, featuring hardscape elements, water features, and lush greenery to create an engaging environment.
MASQ was assigned the design and development of the facades and landscape areas of the project.
Our vision for the landscape and facade is to create a captivating illumination that artfully accentuates the architectural elements in a minimal way. The interplay of warm and cold lighting will lend a dynamic ambiance to the surroundings, creating an inviting atmosphere for all to enjoy.
Through a contrast-focused lighting approach, the building’s architectural elements shine, creating an alluring environment.
Skillfully positioned light sources emphasize unique features, textures, and lines, adding depth with dynamic color temperature interplay.
To accentuate these defining characteristics, our proposed facade lighting design will focus on establishing contrasting layers that distinguish the commercial building.
Moreover, in the landscape, we aim to highlight certain areas dynamically and interactively, creating an appealing and attractive visual experience.
By strategically illuminating key areas of the landscape, the general lighting creates a cohesive visual connection between the exterior architecture and the surrounding environment.
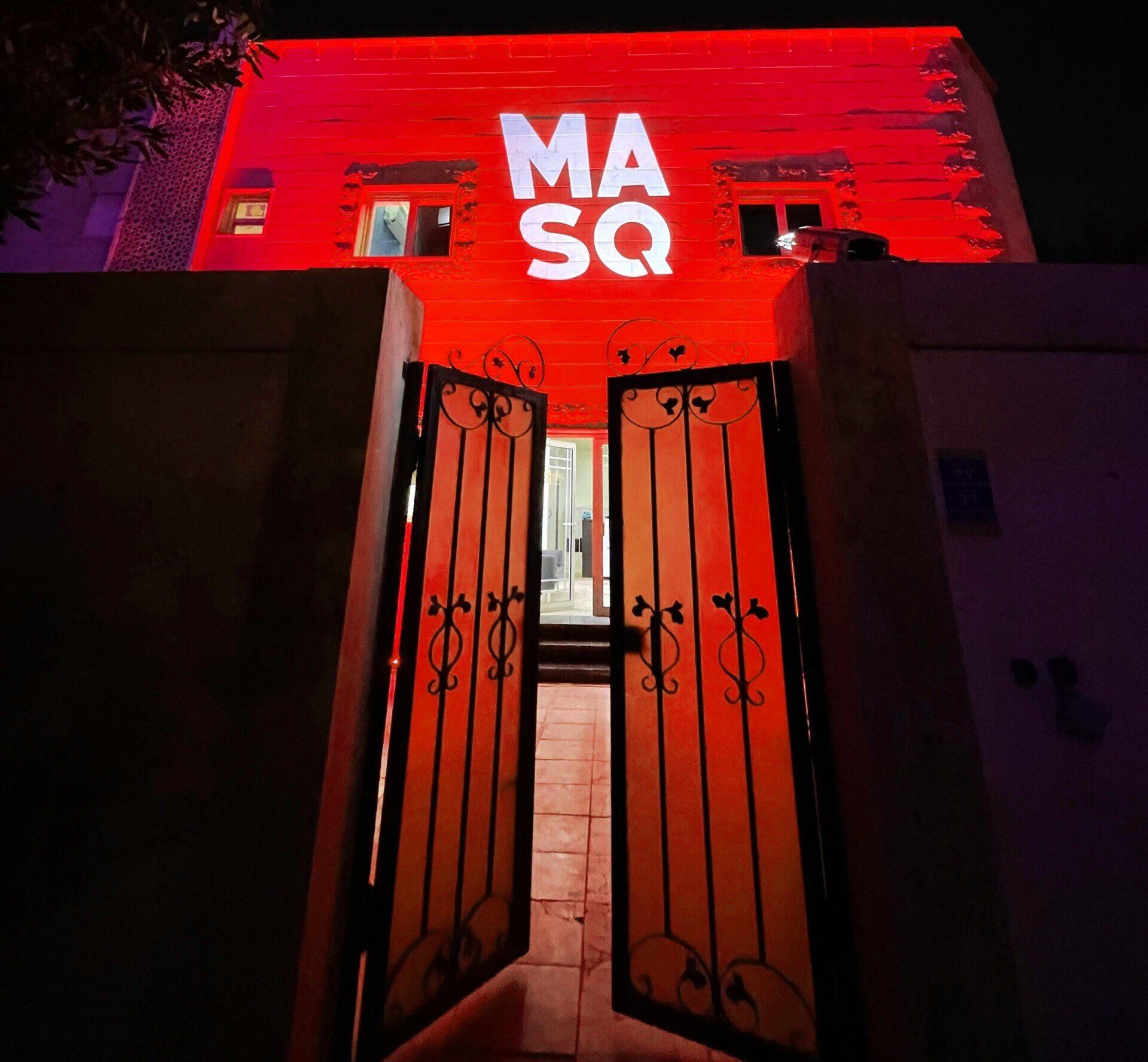
Join the Newsletter
We will get back to you as soon as possible
Please try again later
All Rights Reserved | MASQ


